1903 Farmhouse Remodel
Complete Farmhouse Remodel -
A 1903 complete farmhouse renovation pays homage to its historical roots while infusing modern comfort and style into its design. Inside, the farmhouse's floor plan has been opened up to create a spacious and airy feel.The heart of the home- the kitchen dazzles with a fusion of warm white tones, wood counter-tops and state of the art appliances. The living room and bedrooms embrace a rustic chic aesthetic, with exposed beams and cathedral ceilings for a more spacious feel. Updated, energy-efficient windows, floor the space with lots of natural light. The baths are fully renovated with modern plumbing and fixtures with colors that reflect the charm of the farmhouse and functionality of today-living standards.
Preserved yet perfected, this farmhouse stands as testament of bringing and preserving historic charm into the modern day.
Before and After
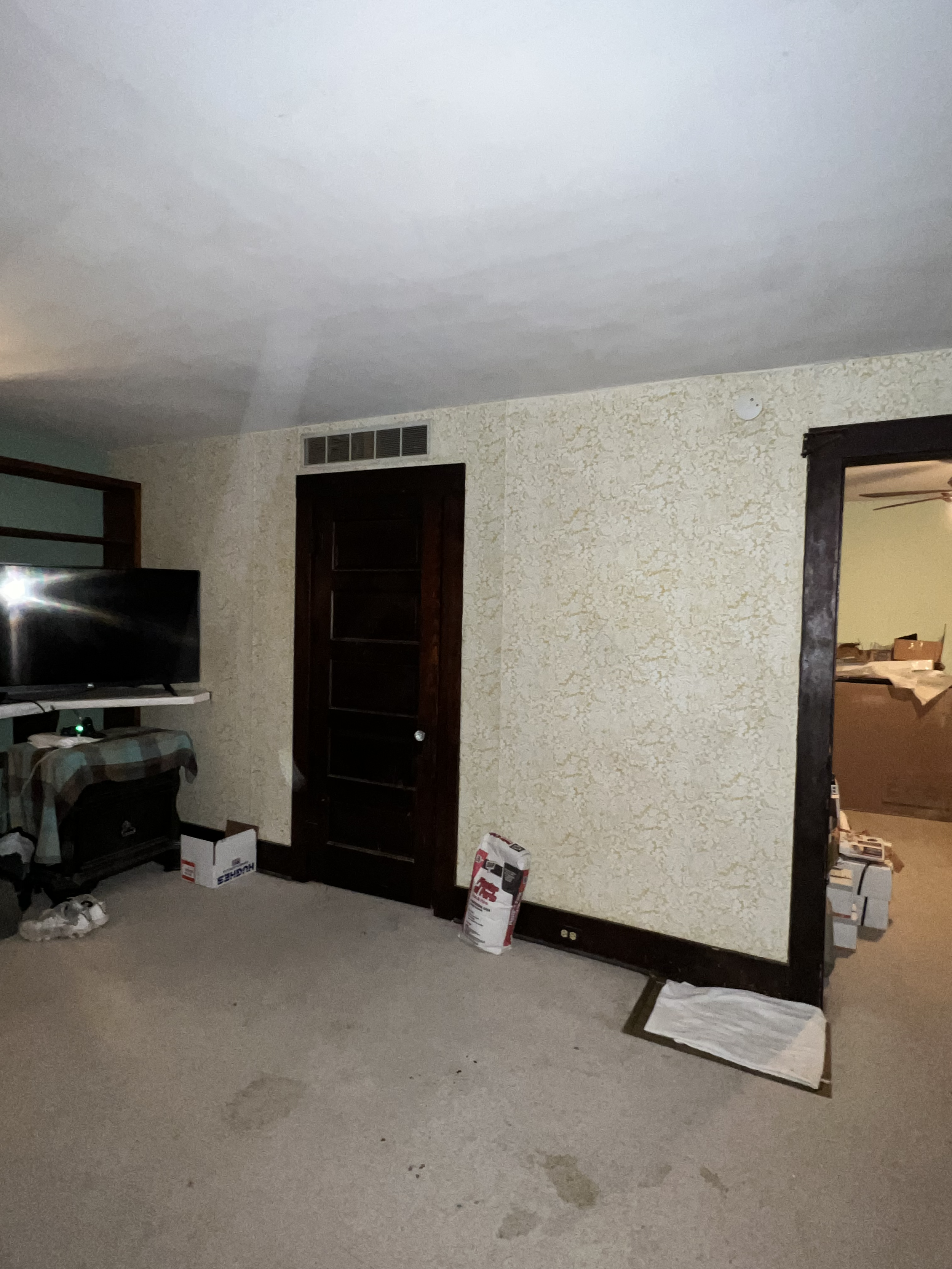
Living room - before picture

Living room- with stairs leading to second floor
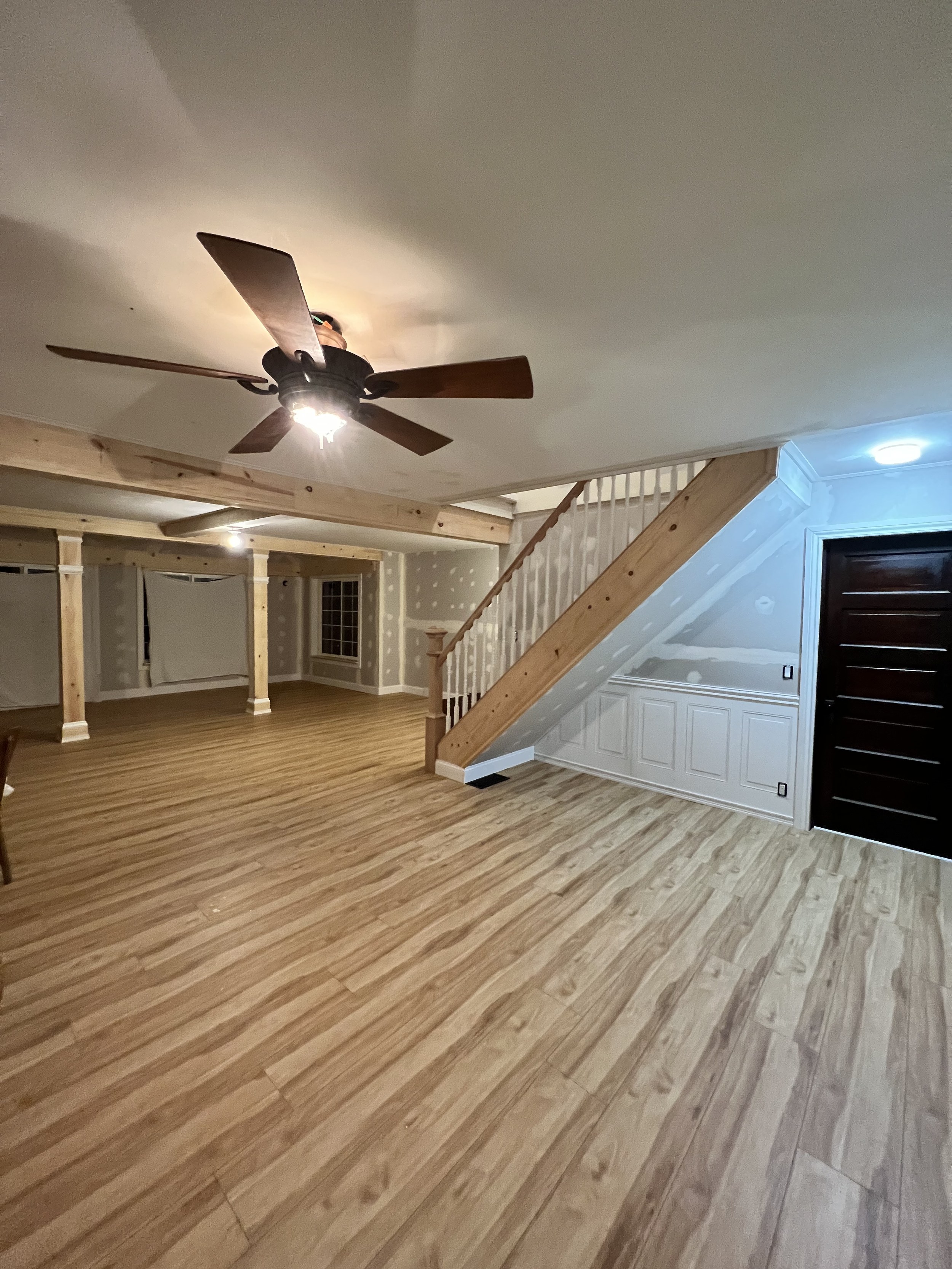
Living room - after
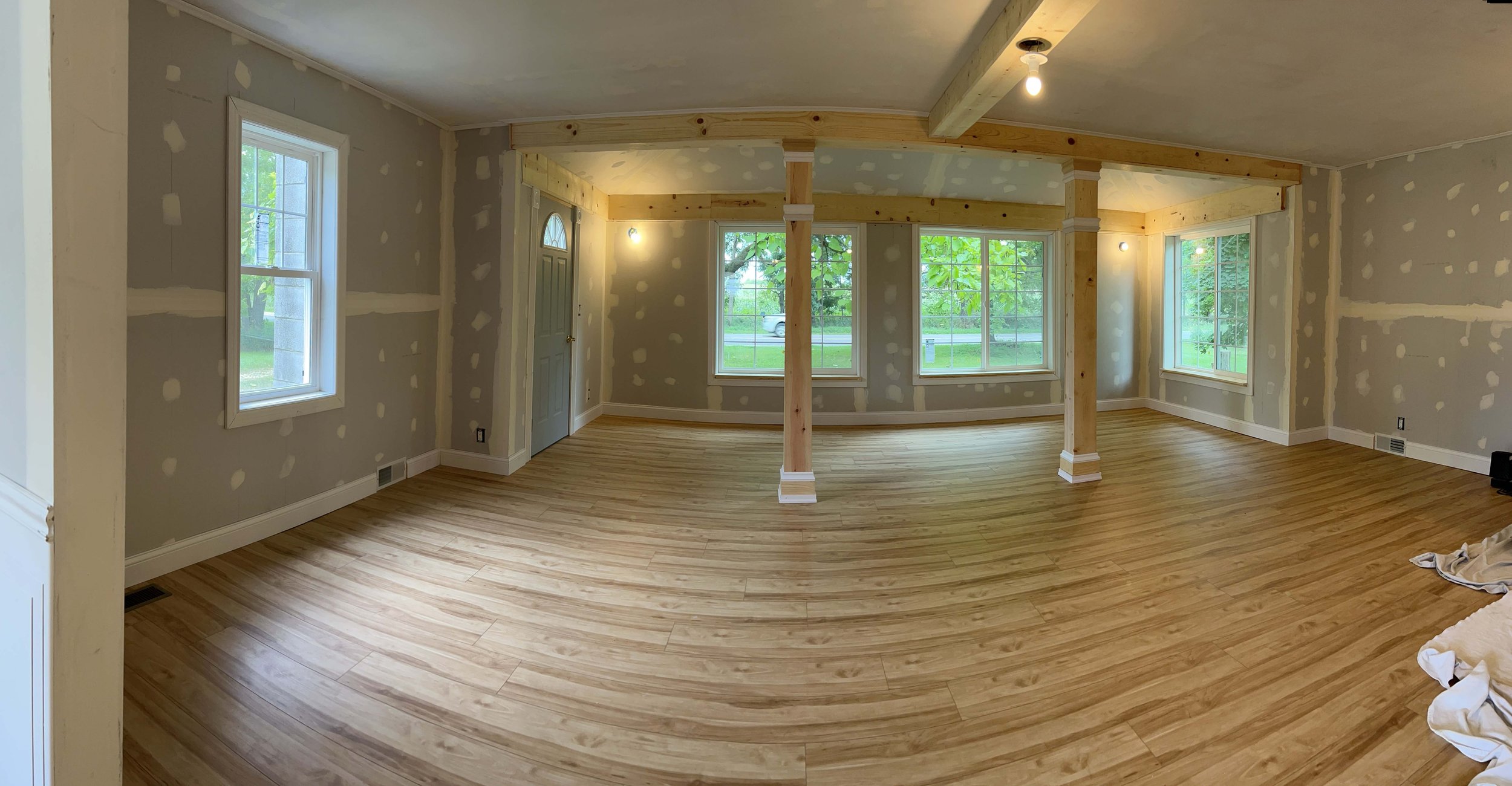
Living Room - after ( Entry way living room and dining incorporated into one open space )
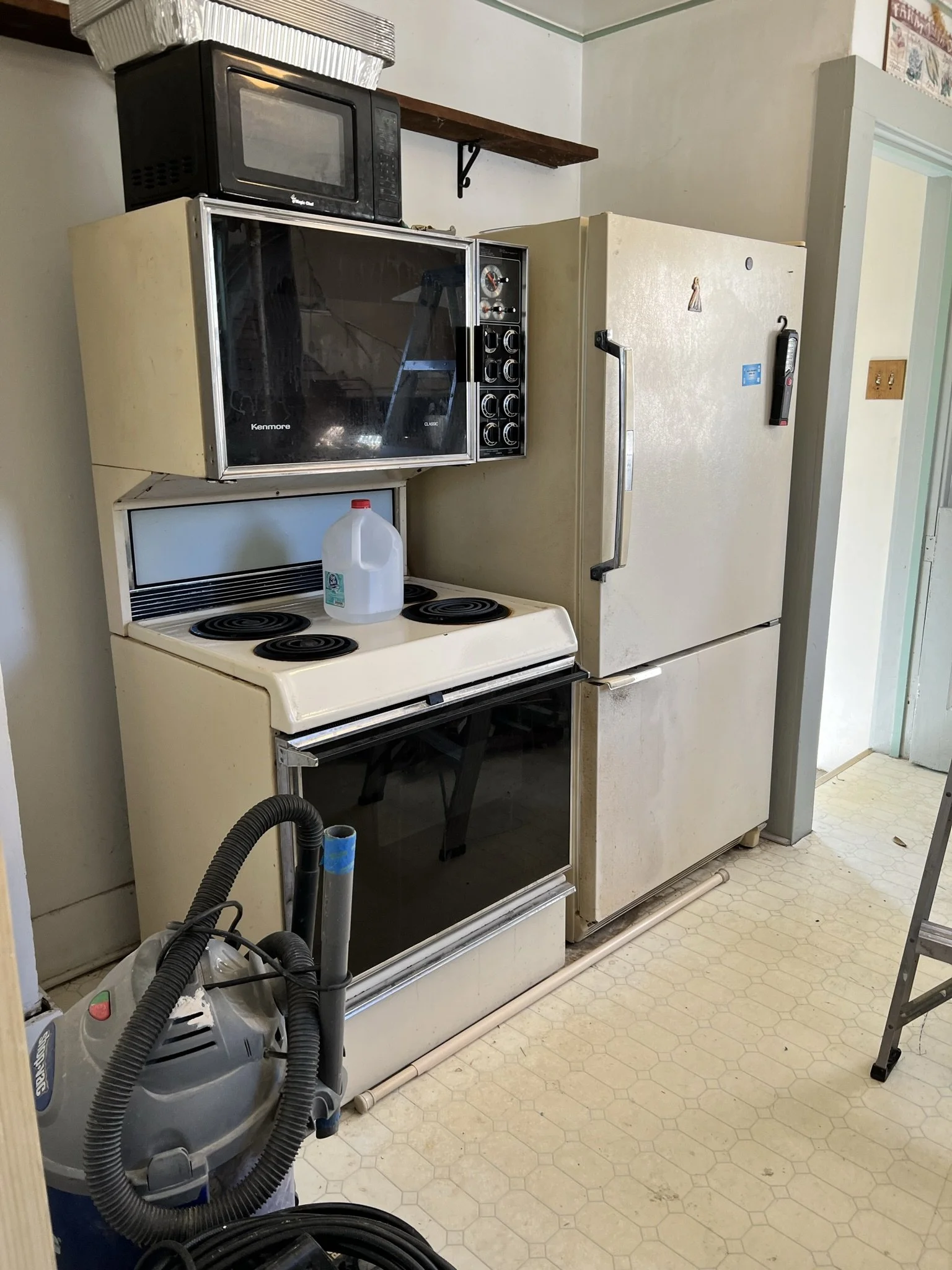
Kitchen - before pic
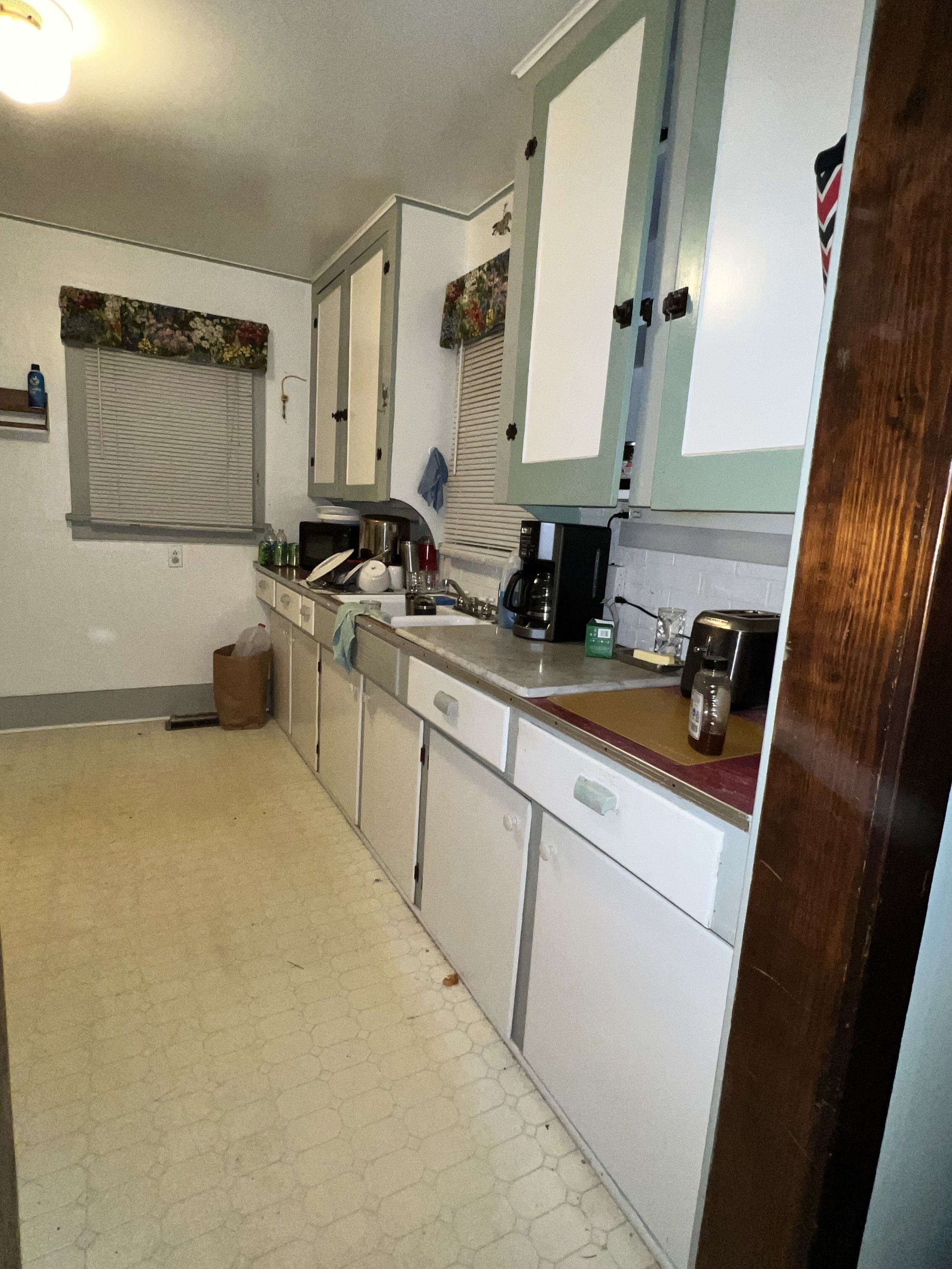
Kitchen before pic -
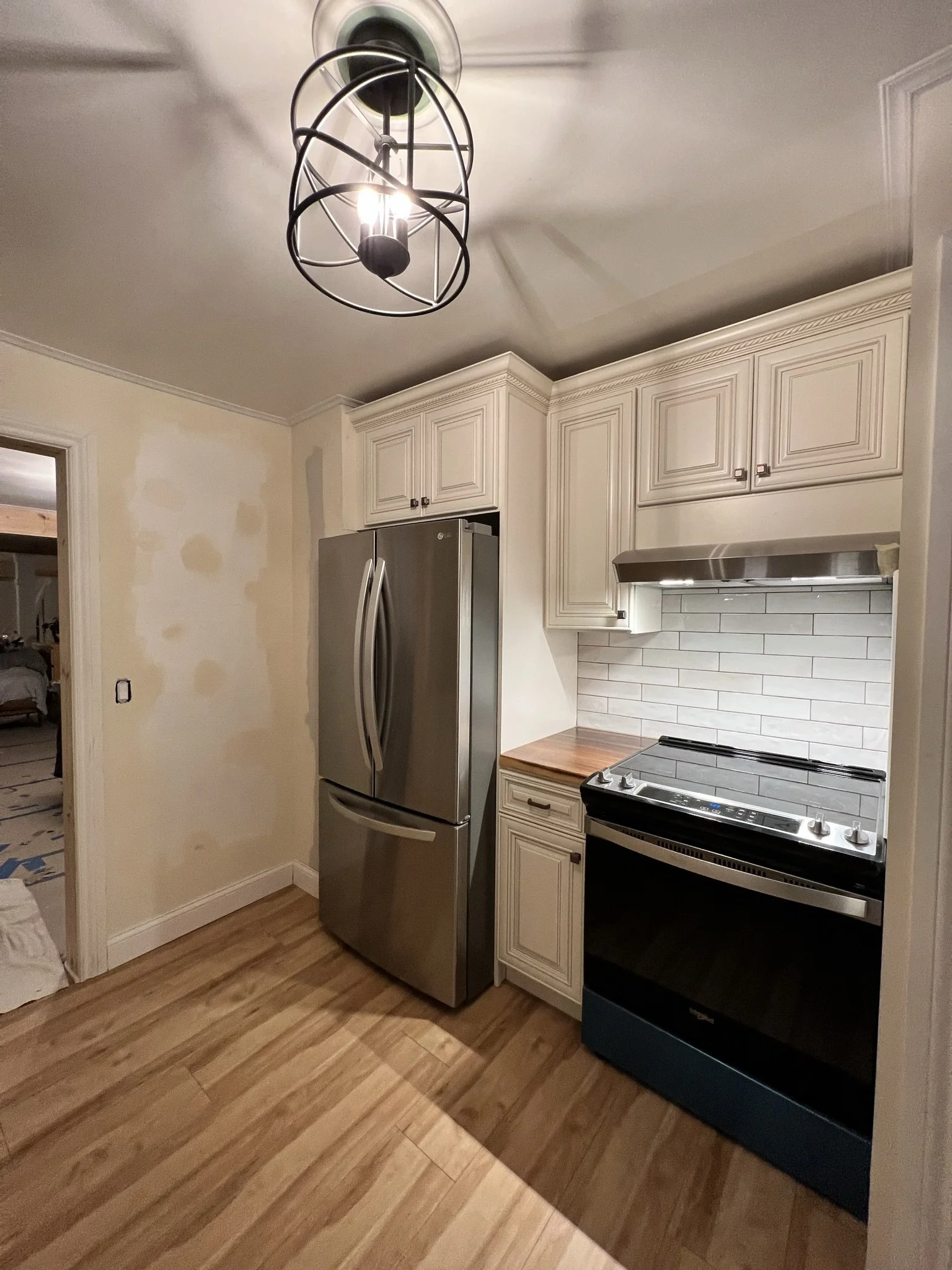
Kitchen - after

Kitchen - after
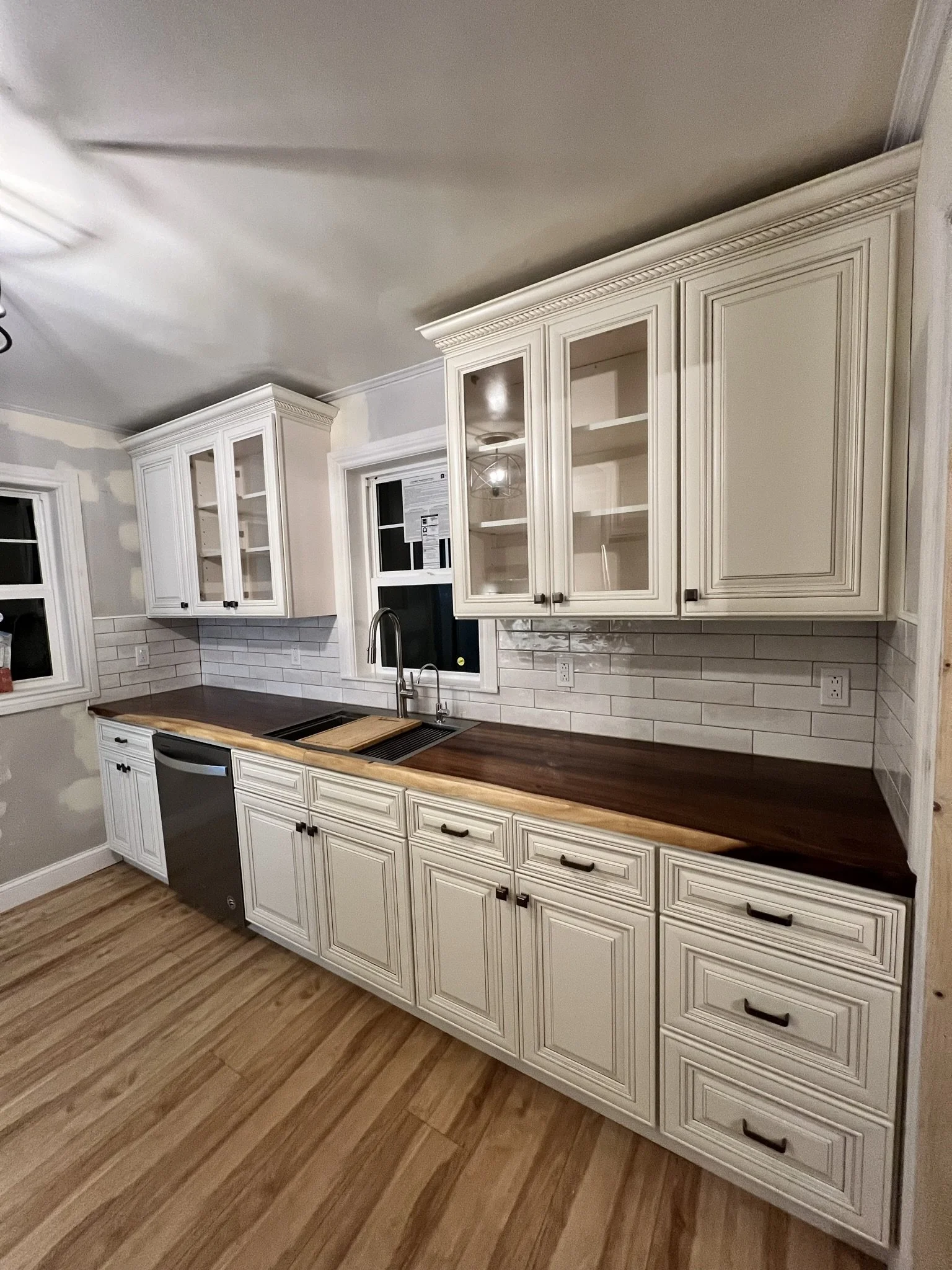
Kitchen - after
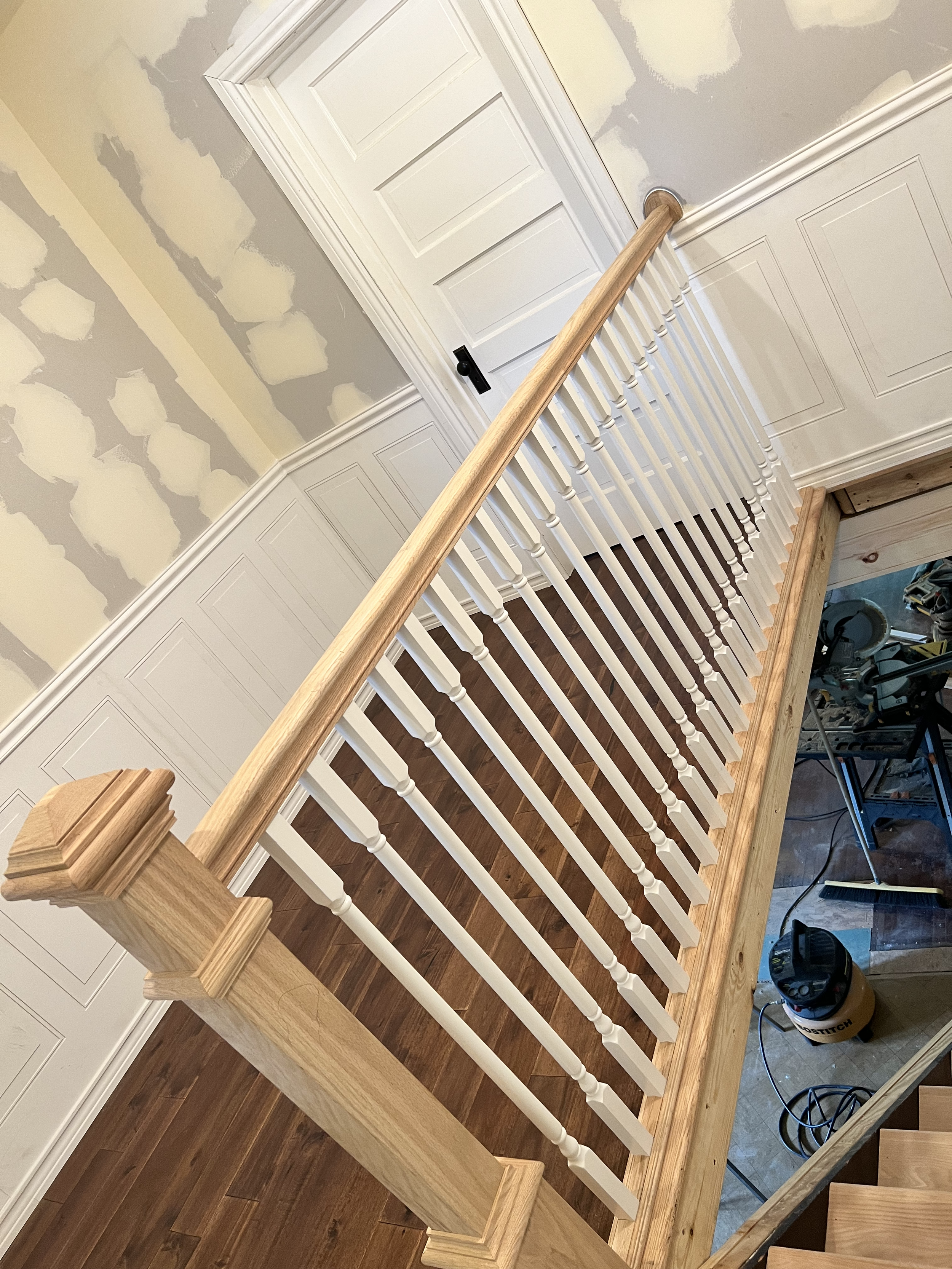
Hallway - completed

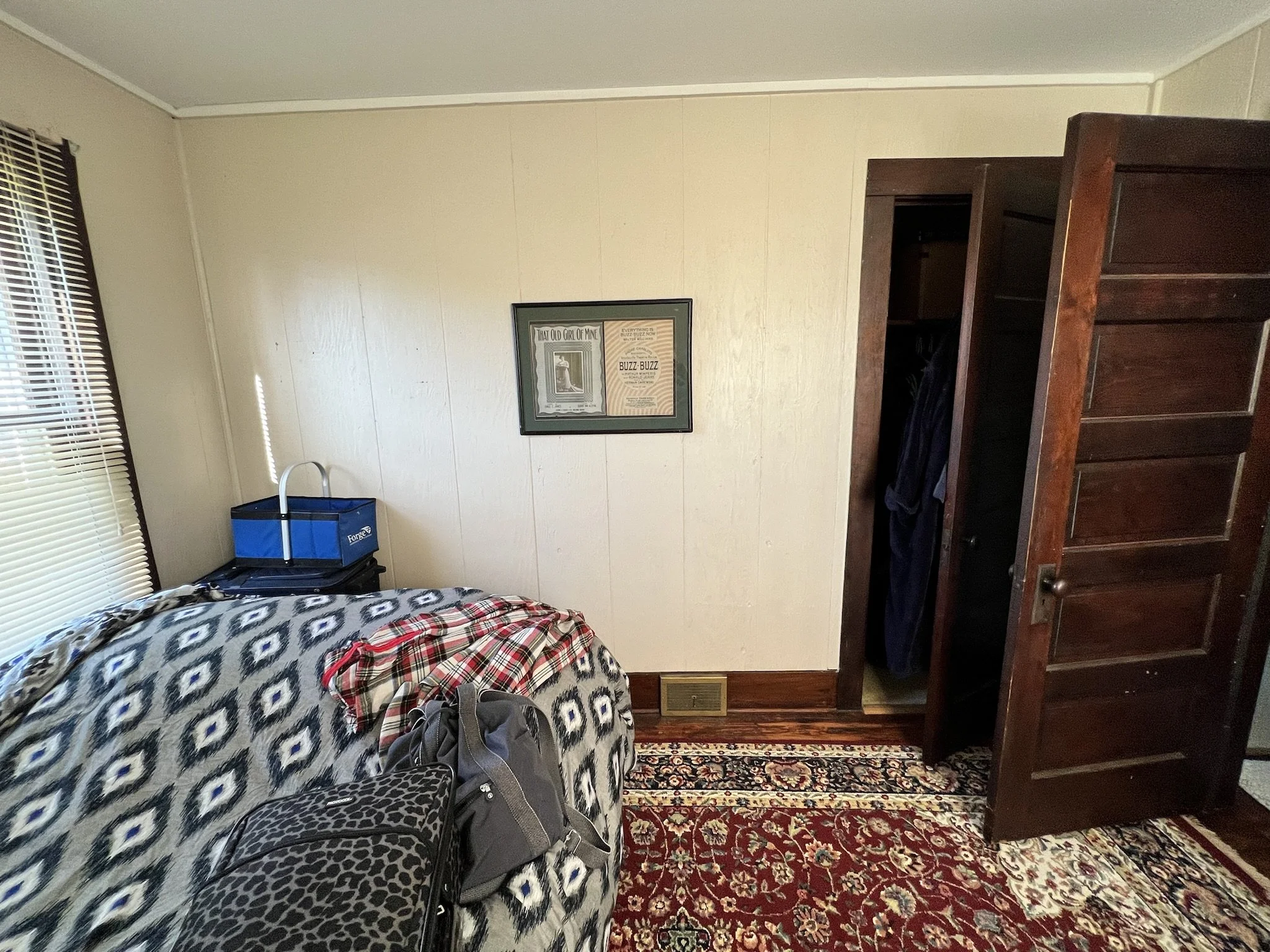
Bedroom downstairs - before
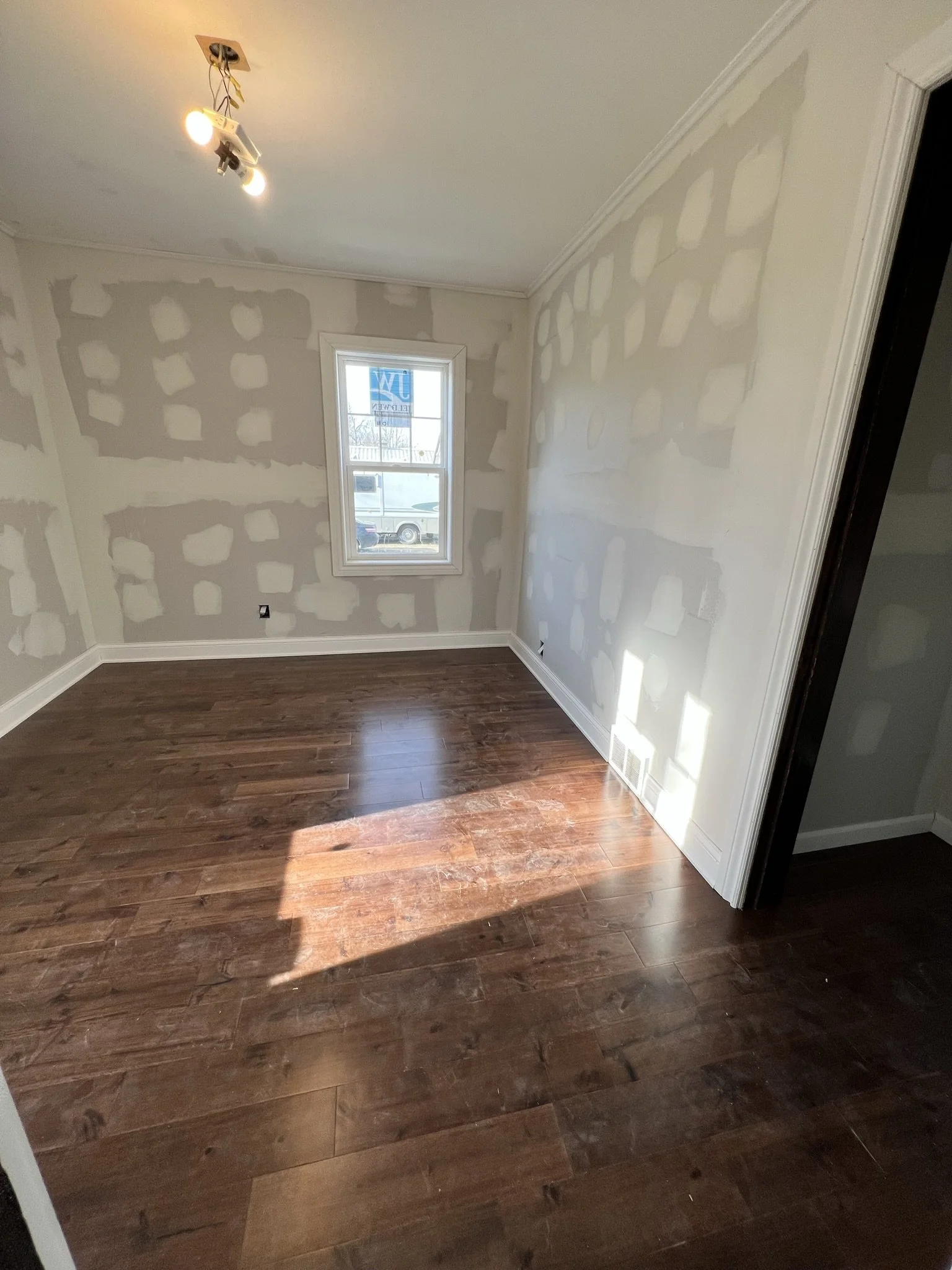
downstairs bedroom - after
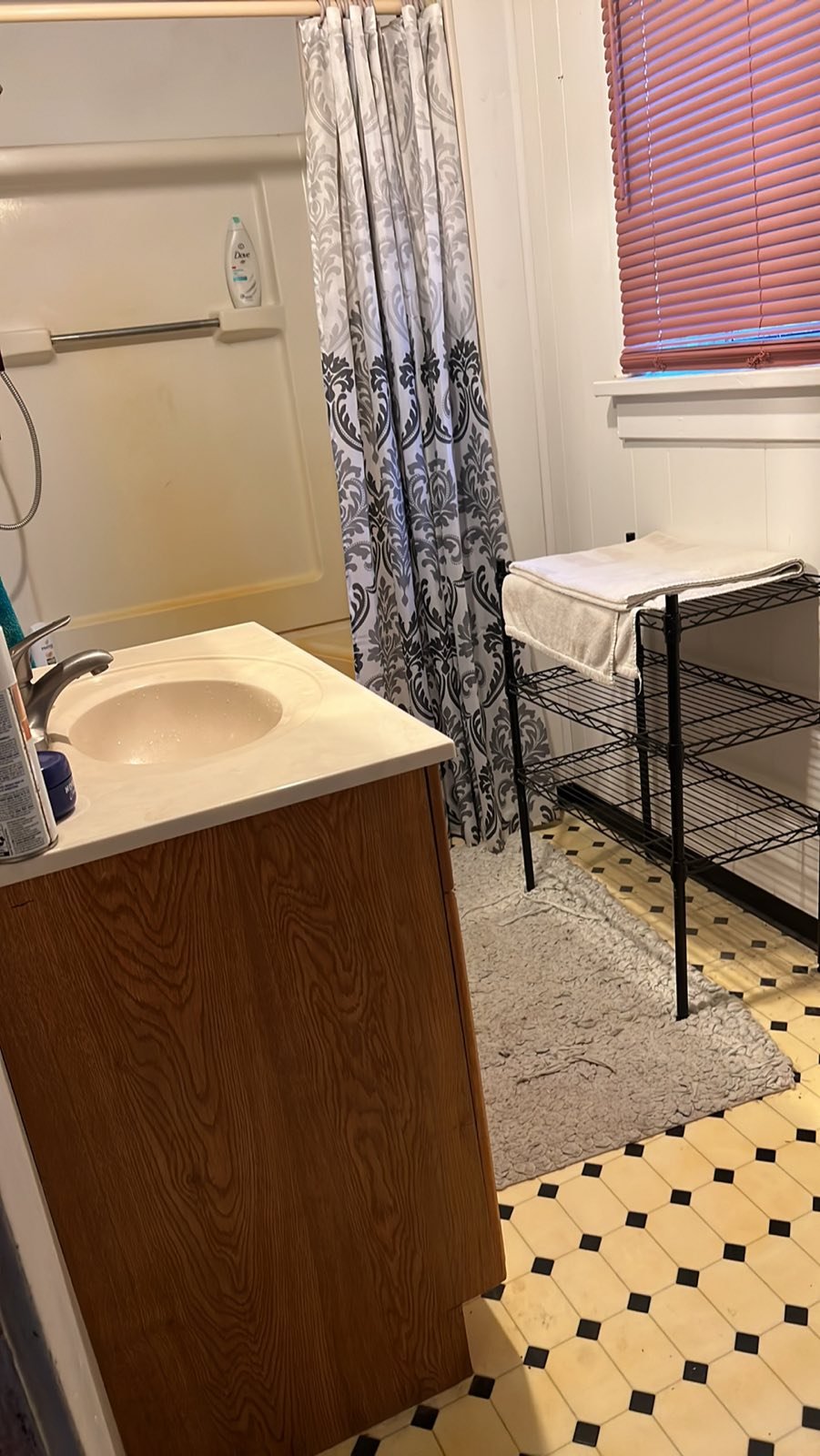
Bath 2- Before
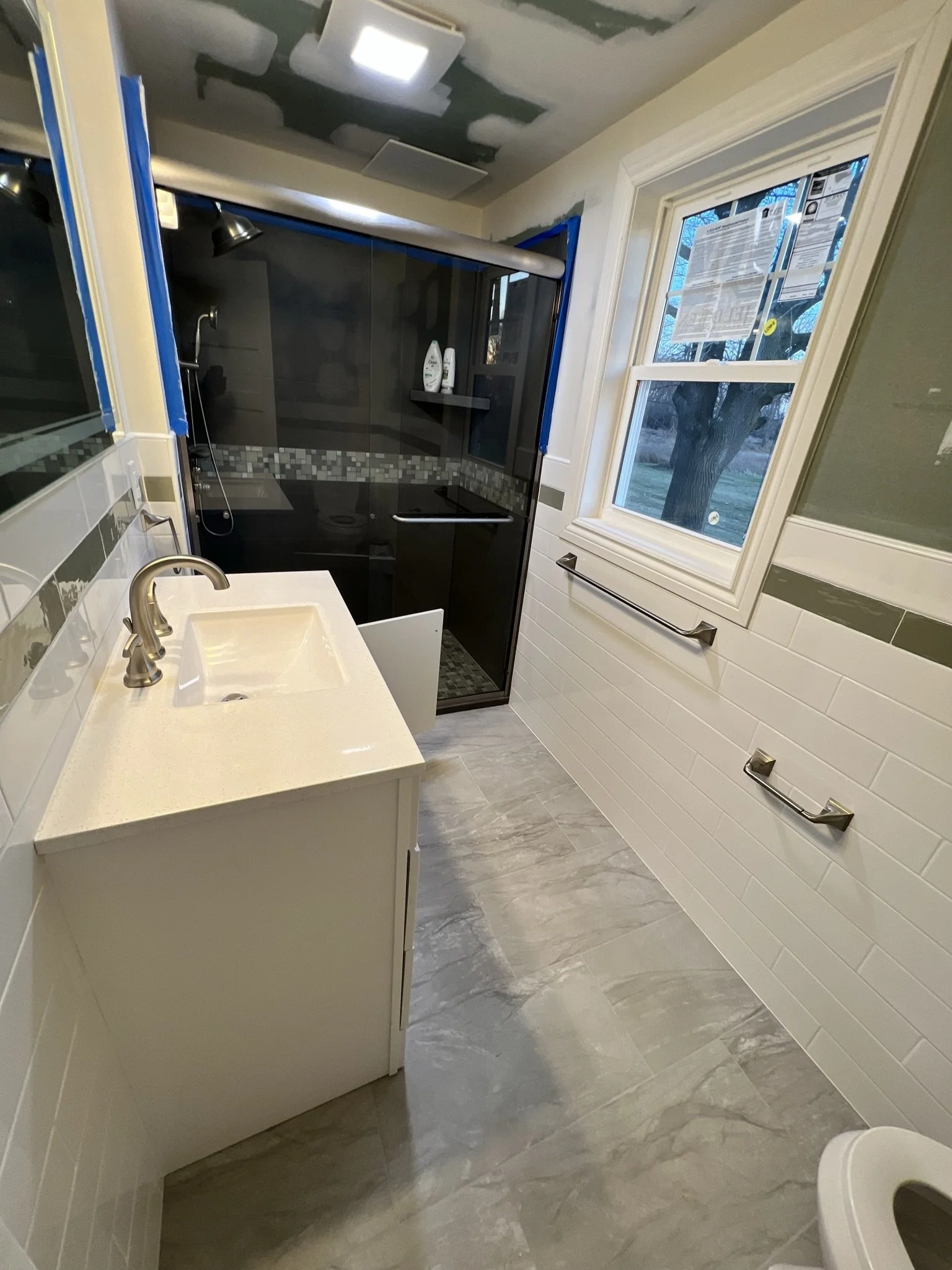
Bath 2- after
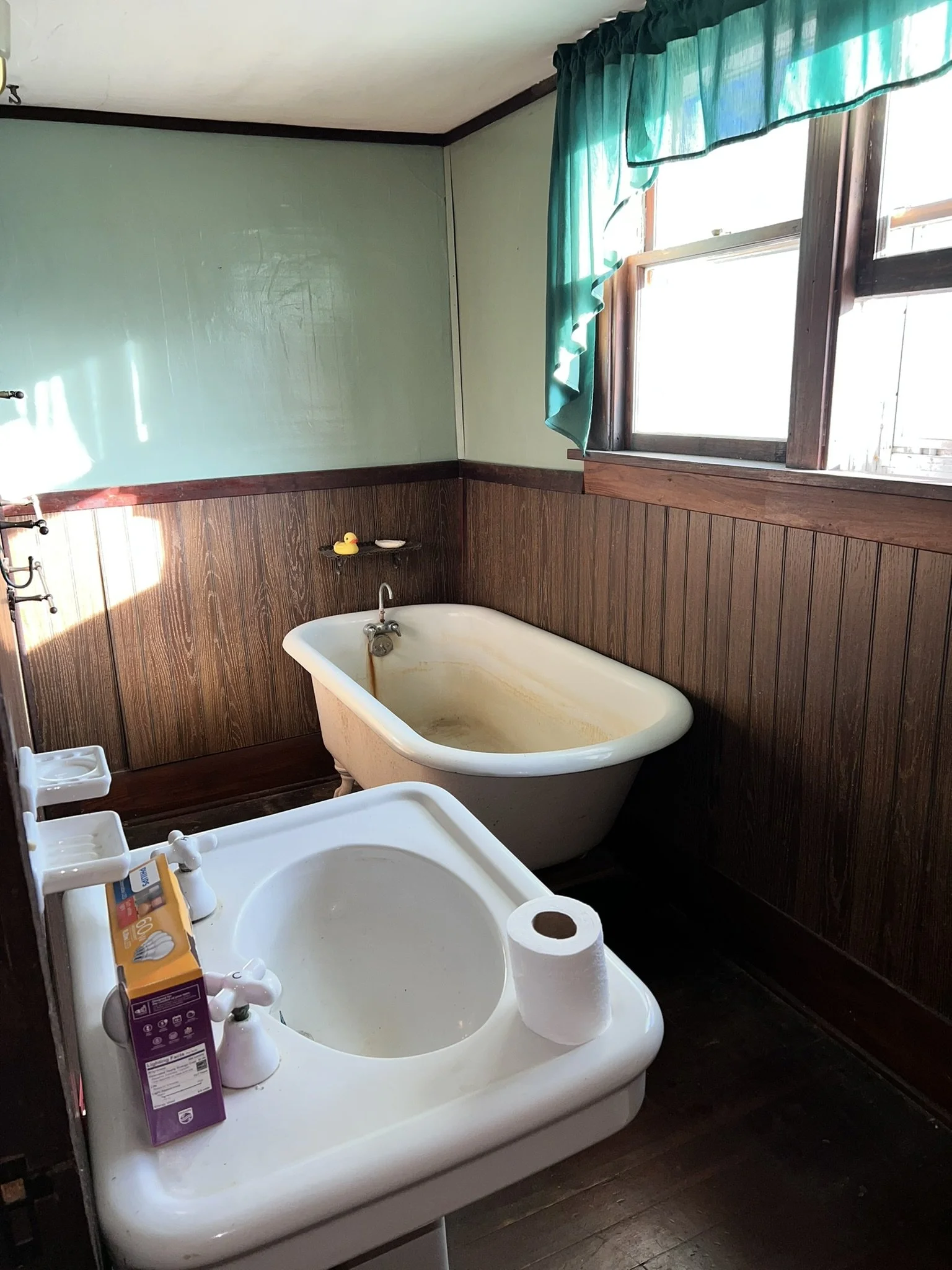
Bath 1 - before
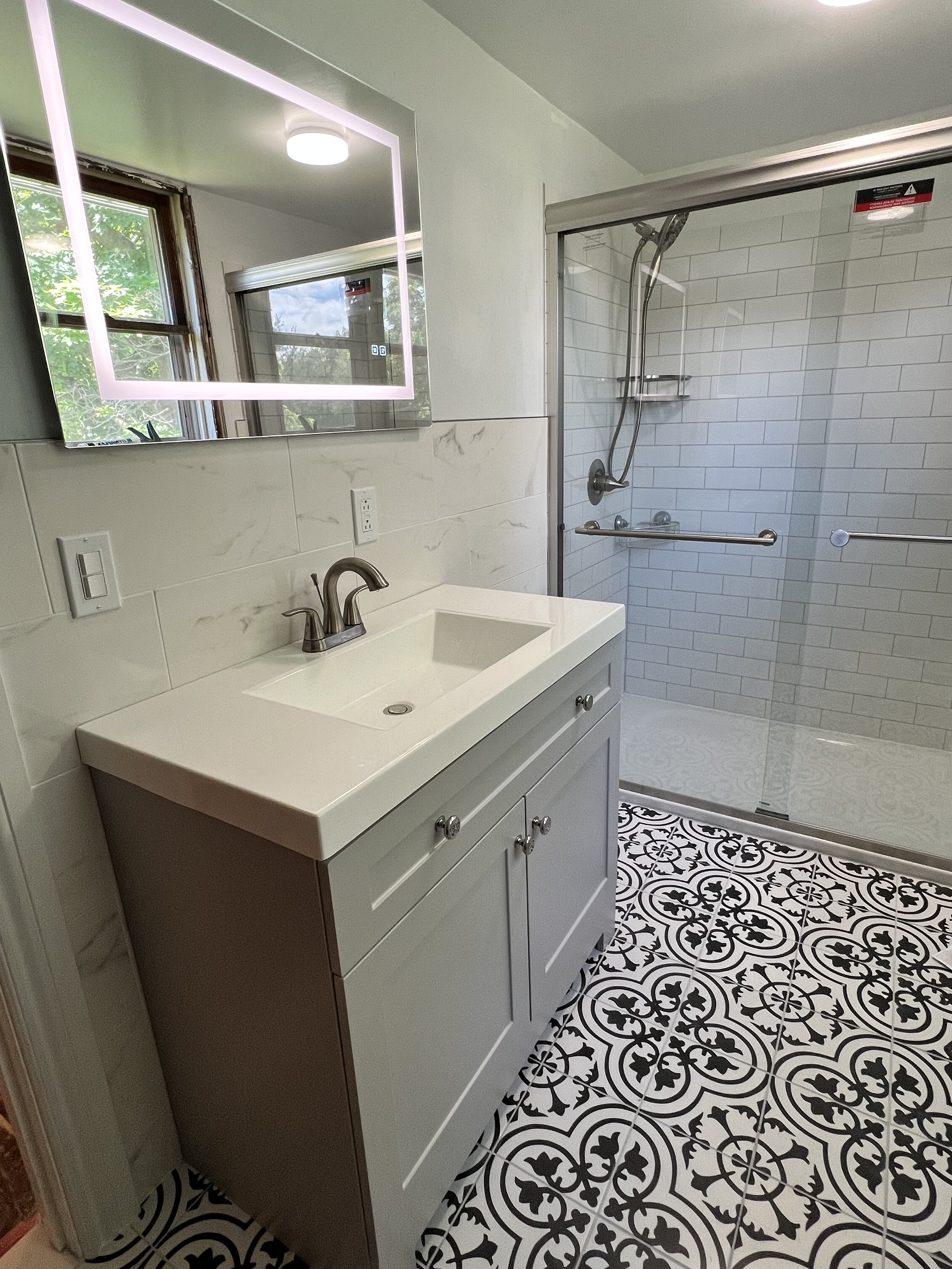
Bath 1- after
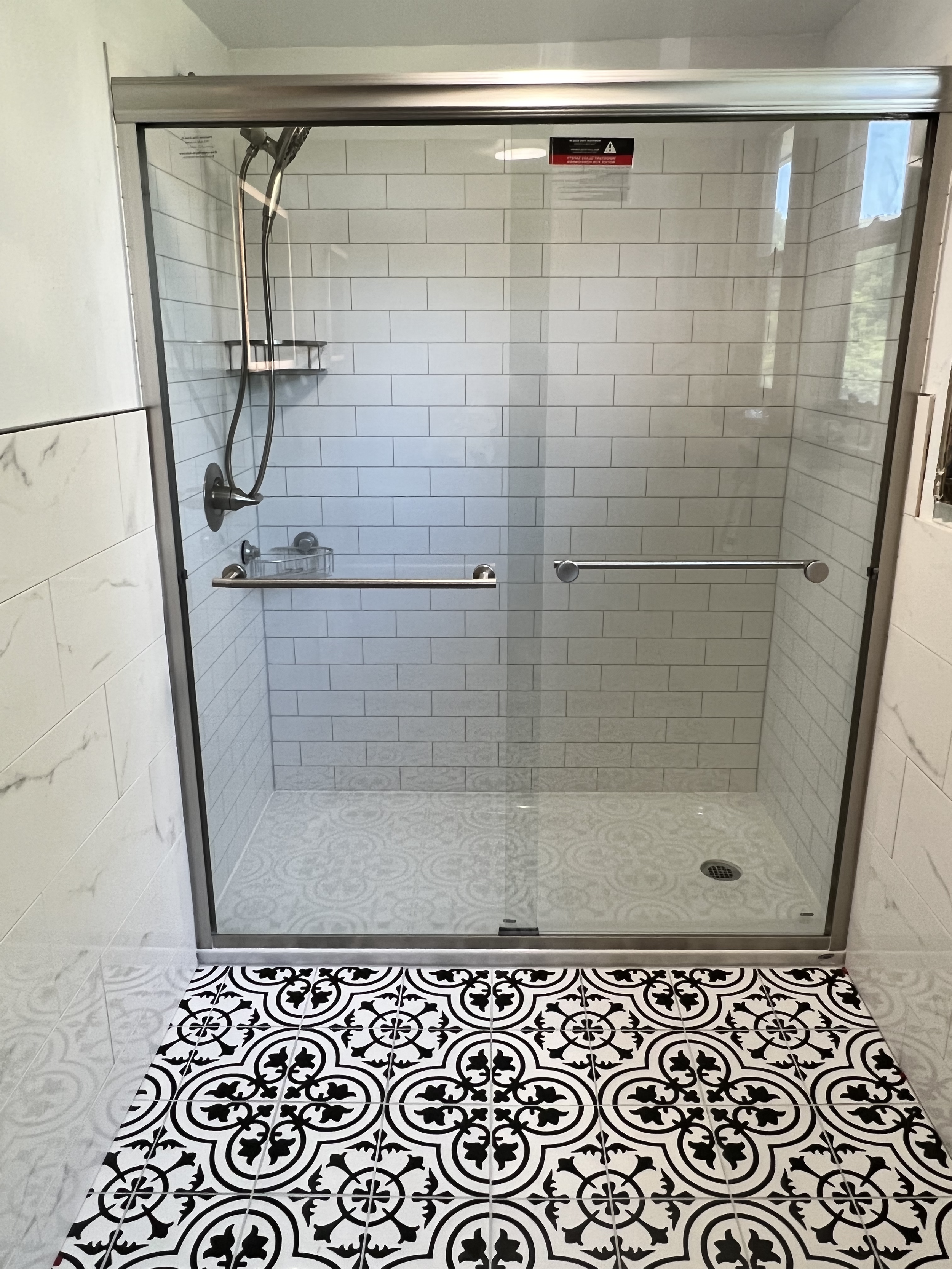
Bath 1 - after
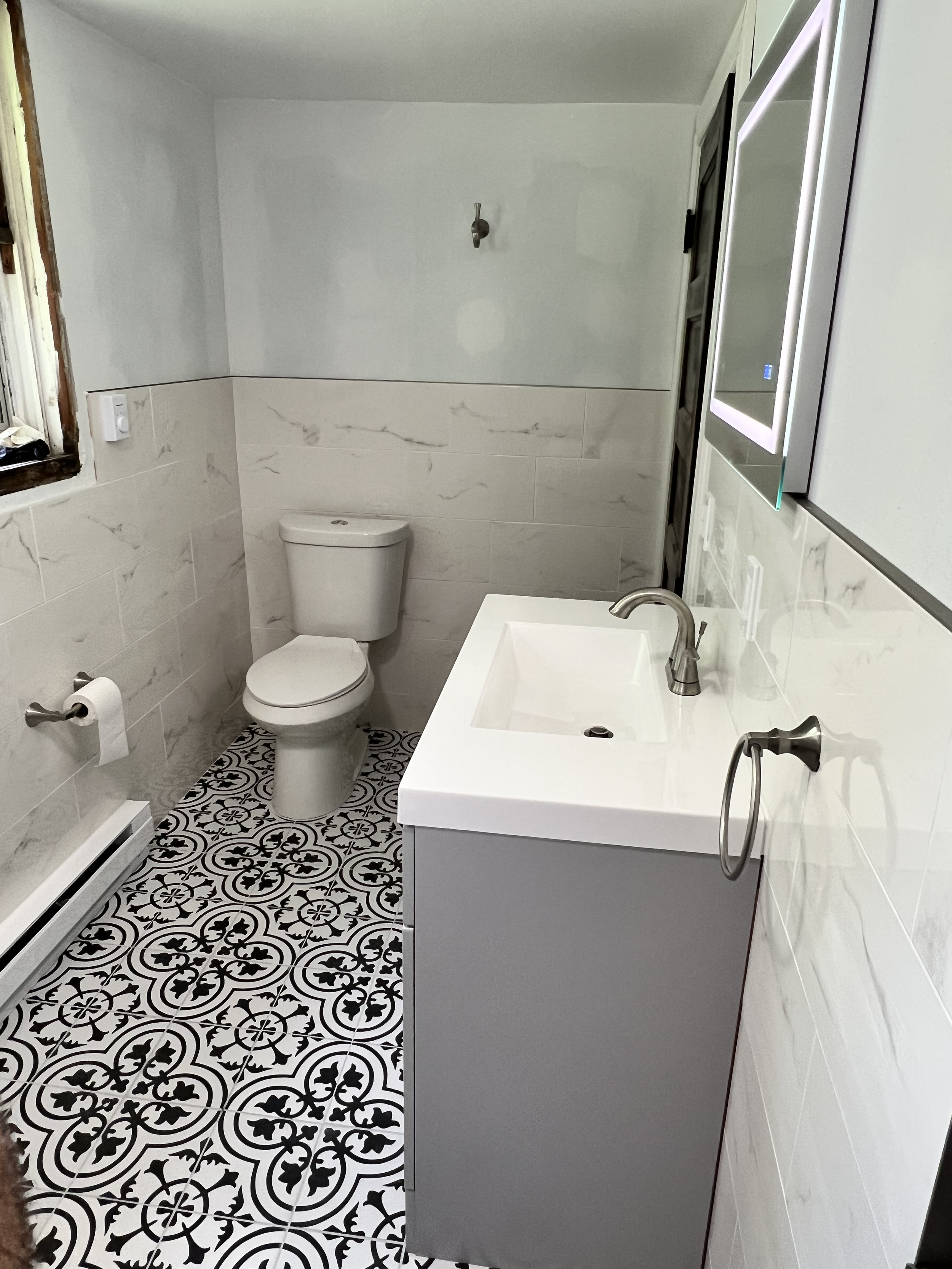
Bathe 1- after
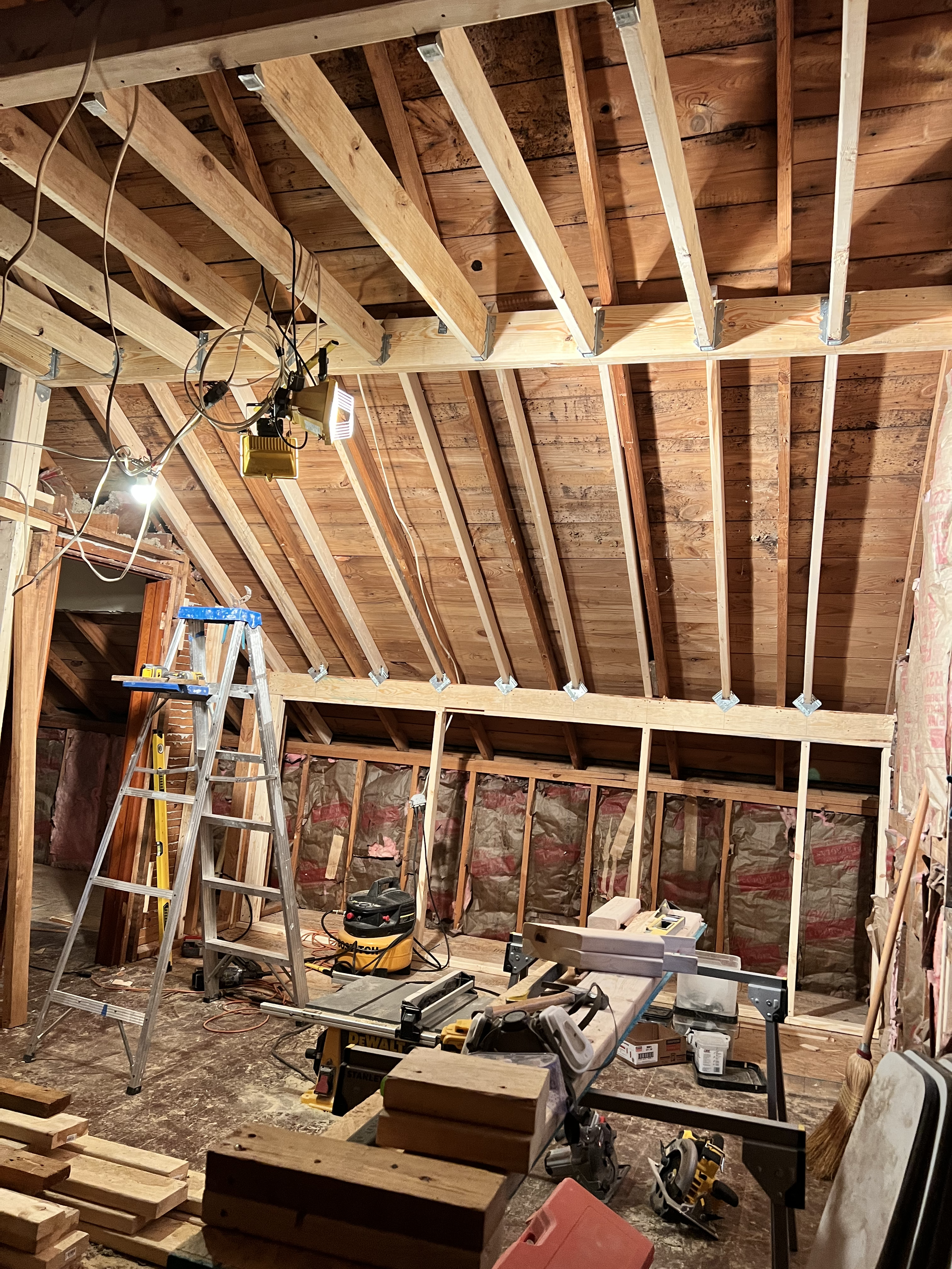
Upstairs Bedrooms - during construction
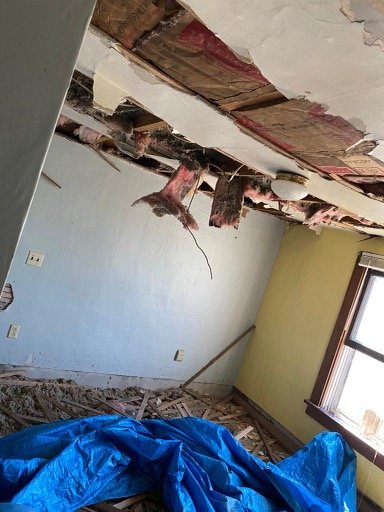
Upstairs Bedrooms- Before
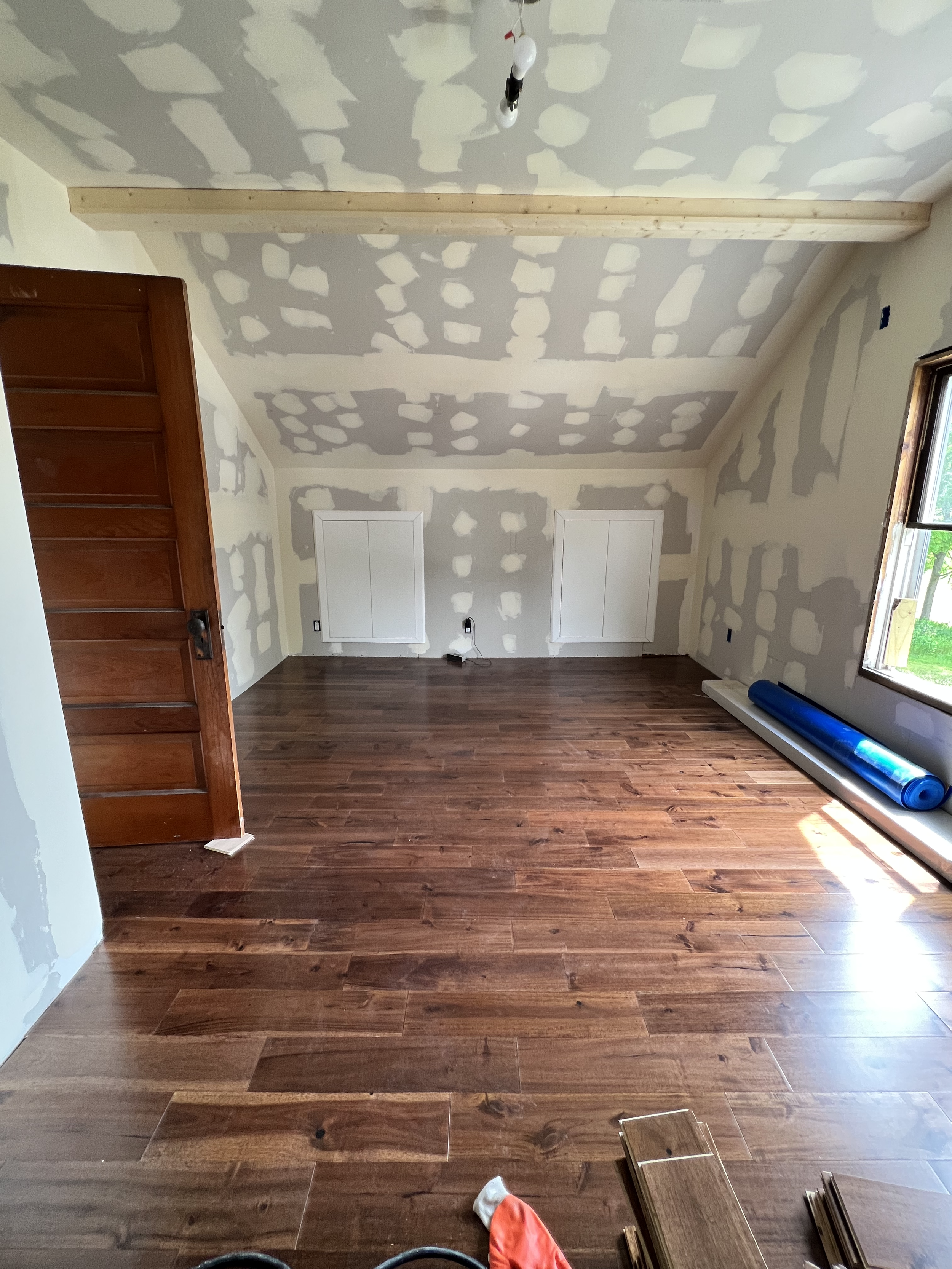
Upstairs Bedrooms- after ( Expanded walls to included storage areas. Ceiling was raised in Cathedral style with exposed wood beams
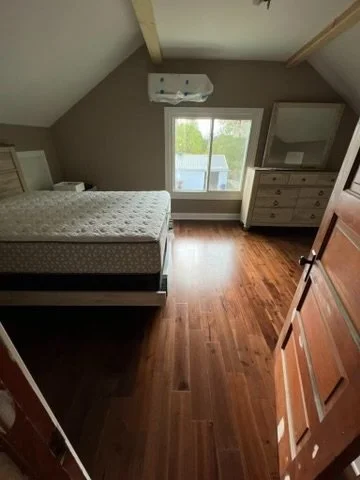
Upstairs Bedrooms - After